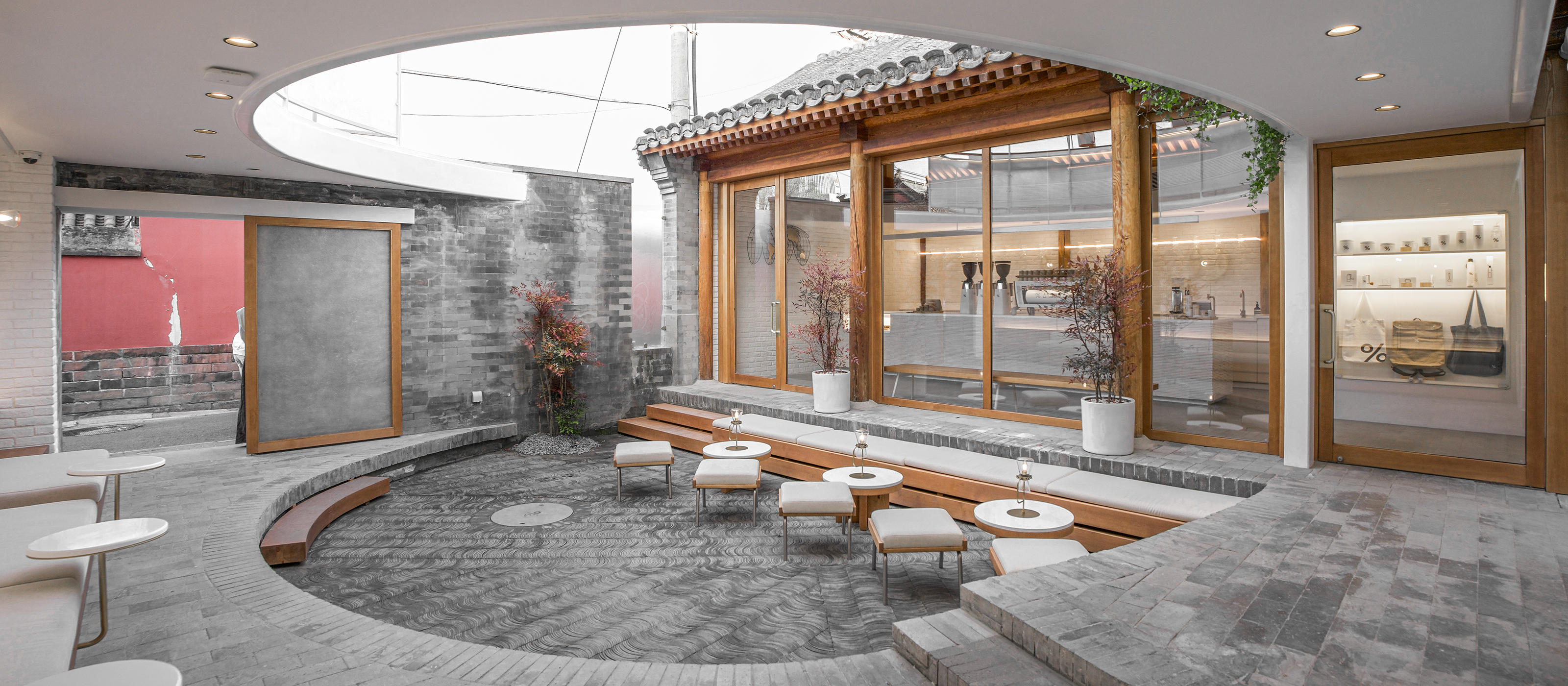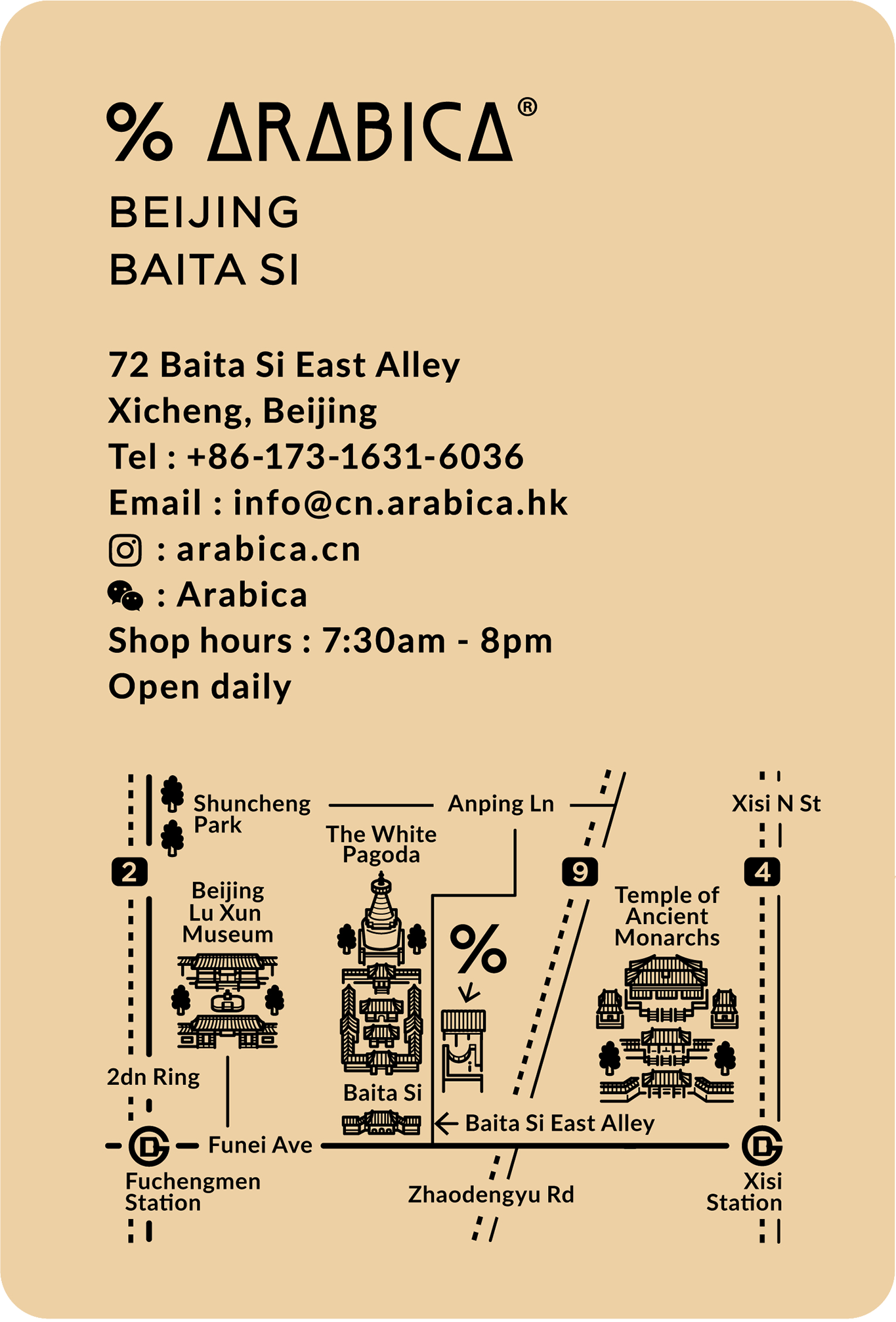Designer's Note
“The project is rooted on the respect and the enhancement of the existing site. Two formal and aesthetic expressions are crossing in a small site. On the one hand the traditional carpentry and brickwork proper to hutongs, and on the other, an off -centered steel ellipse which connects outside and inside. We conceived a simple counter layout, facing the interior courtyard. For the façade, we have designed it to be built on the inside of the existing round section columns, to expose the wood structure and highlight the traditional detailing.
As per the ellipse and its detailing, we are simplifying its construction to a minimalistic design, thus making its importance more apparent. The ellipse is brought to an horizontal plane where you can clearly read its continuity on the first approach from the entrance.
Finally, the terrace upstairs opens the view towards both Baita Si and downwards to the interior courtyard where both neighboring and interior connections are important to achieve. For sunlight protection, we have designed a shading system that follows the elliptical shape. The main idea is to create a shading system that feels as light as an umbrella, resulting in a subtle addition that avoids introducing extra volumes to the site.
In summary, the Baita Si % Arabica project is the result of three main materials: wood, brick and steel, and the controlled crossing of geometries: woodworks, brickwork, the ellipse and freestanding furniture and plant pots, that will make the location not only lively but also welcoming.”
– ciguë architecture


